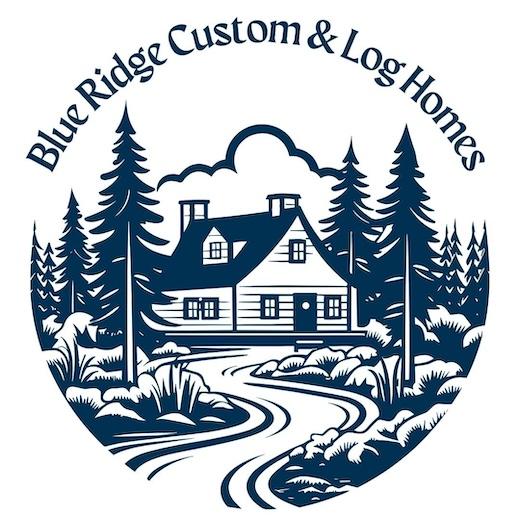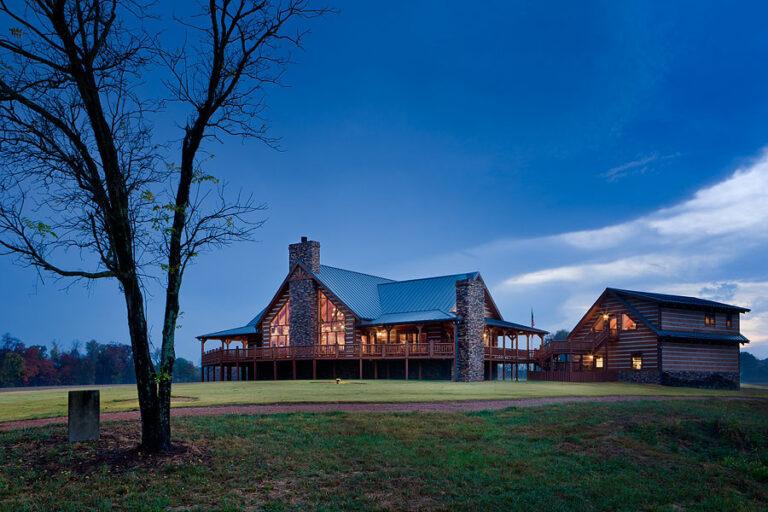As families grow and change, the need for multi-generational living spaces becomes more common. Whether you’re caring for aging parents, accommodating adult children, or simply enjoying family closeness, designing a multi-generational home offers the perfect solution. Blue Ridge Custom and Log Homes makes this process easy by working closely with you to design a custom floor plan that fosters privacy, comfort, and togetherness, all while maintaining the rustic charm of a log or timber frame home.
At Blue Ridge, we understand that every family’s needs are unique. That’s why we collaborate with you to create a layout that offers separate living spaces, like an in-law suite or private entrances, without sacrificing the feeling of unity that comes from living under one roof. Thanks to Honest Abe Log Homes’ precision manufacturing, each element of your custom design will come together flawlessly, reflecting both functionality and family warmth.
Key Features for Multi-Generational Living
- Separate Living Areas: Create private zones for different generations, such as separate suites with bathrooms and living spaces.
- Flexible Common Areas: Design spaces that accommodate family gatherings, like open kitchens or large living rooms.
- Accessibility Considerations: Ensure universal design features such as ramps, wider doorways, and easy-to-reach cabinets.
Blue Ridge and Honest Abe Log Homes make multi-generational living easy by designing a home that works for everyone while maintaining the aesthetic beauty of a custom log or timber frame home.

