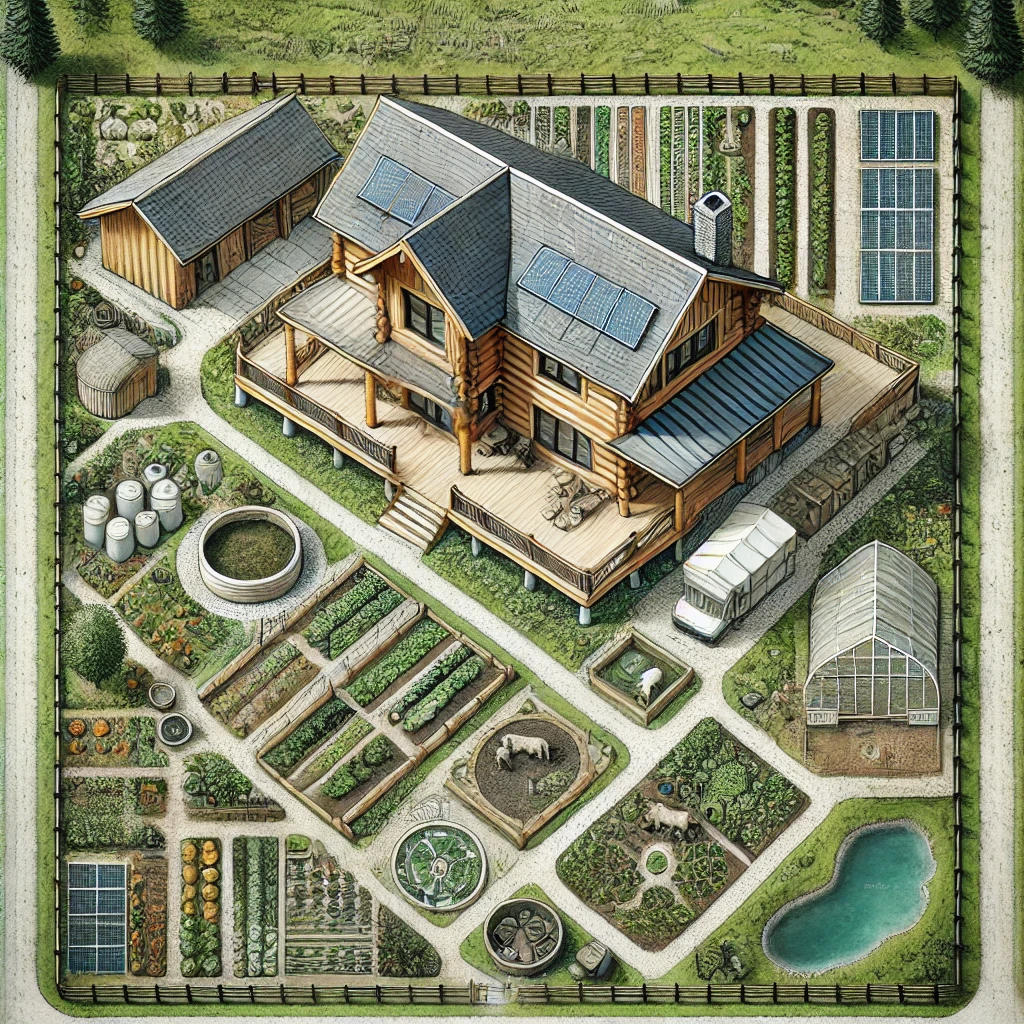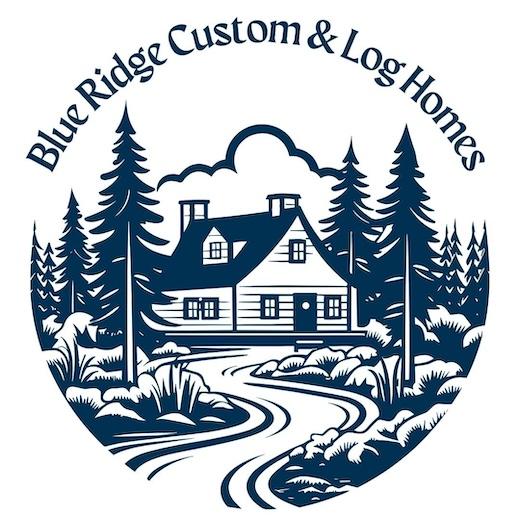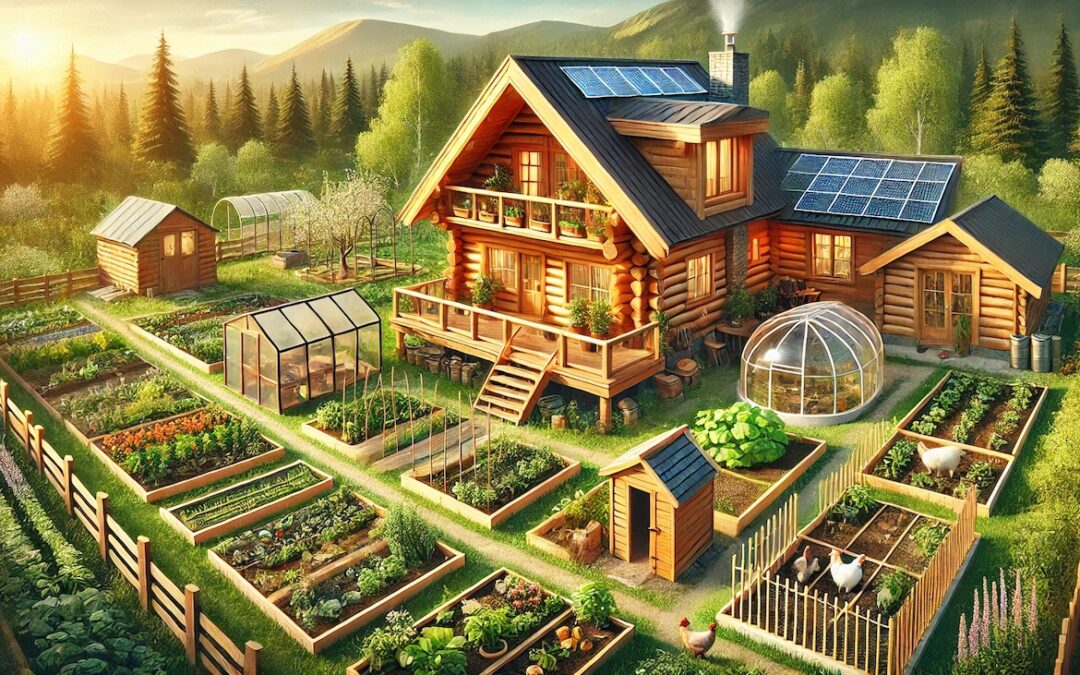The Appeal of a Log or Timber Home for Homesteading
Log and timber homes naturally align with the principles of homesteading. Their construction relies on renewable resources, they offer superior insulation, and they can be designed with efficiency in mind. Additionally, their rustic charm enhances the connection to the surrounding land, making them an ideal choice for those who wish to embrace a sustainable, hands-on lifestyle.
The Appeal of a Log or Timber Home for Homesteading
Log and timber homes naturally align with the principles of homesteading. Their construction relies on renewable resources, they offer superior insulation, and they can be designed with efficiency in mind. Additionally, their rustic charm enhances the connection to the surrounding land, making them an ideal choice for those who wish to embrace a sustainable, hands-on lifestyle.
In an era where self-sufficiency and sustainability are becoming increasingly important, many homeowners are choosing to build modern homesteads—properties that support gardening, small-scale livestock, and sustainable living practices. At the heart of a successful homestead is a well-designed log or timber home, offering natural durability, efficiency, and a timeless aesthetic that blends seamlessly with the land. With the expertise of Blue Ridge Custom and Log Homes, and the personalized guidance of independent dealers Lou and Eileen Pagano, homeowners can create a functional and beautiful centerpiece for their homesteading lifestyle.
Key Design Considerations for a Homestead Home
Strategic Floor Plan for Efficiency
A homestead home needs a well-thought-out layout that maximizes space and functionality. An open-concept design ensures easy movement between the kitchen, dining, and living areas—essential for meal preparation using homegrown ingredients and entertaining family and friends.
Key spaces to consider:
-
- Mudroom: An entryway with storage for boots, coats, and tools keeps the rest of the home clean.
- Root Cellar or Walk-In Pantry: Ideal for storing homegrown produce, canned goods, and dry storage.
- Multipurpose Rooms: Spaces that serve as home offices, craft rooms, or processing areas for harvested crops and herbs.
Energy Efficiency and Sustainability
- A homestead thrives on energy independence. Implementing Structural Insulated Panels (SIPs) in timber construction boosts insulation, while passive solar design optimizes natural heating and cooling.
Additional sustainable elements:
-
- Solar Panels: Reducing reliance on the grid and powering essential homestead tools.
- Rainwater Collection System: Capturing and filtering water for irrigation and small livestock.
- Wood Stove or Masonry Heater: A backup heat source that also allows for cooking in winter.
Outdoor Integration for Homesteading Needs
A homestead home is not just about the house—it’s about the entire ecosystem. Designing with outdoor spaces in mind ensures efficiency and accessibility.
Must-have outdoor features:
-
- Wraparound Porch: Provides shade, relaxation space, and additional work areas.
- Kitchen Garden Close to the Home: Easy access for harvesting vegetables and herbs.
- Greenhouse or Cold Frames: Extends the growing season and provides fresh produce year-round.
- Barn, Coop, or Small Livestock Shelters: Designed to blend with the home’s aesthetics while housing animals like chickens, rabbits, or goats.
Best Materials for a Homestead Log or Timber Home
- Locally Sourced Logs and Timbers
Using materials like Eastern White Pine or Douglas Fir ensures longevity while reducing transportation costs and environmental impact. - Metal Roofing for Durability
A metal roof lasts for decades, sheds snow efficiently, and can support rainwater collection systems. - Stone or Brick Accents
Adding stone elements enhances durability and provides a fire-resistant barrier in areas with dry seasons. - Reclaimed Wood and Natural Finishes
Sustainable finishes and repurposed materials contribute to the eco-conscious nature of the homestead.
Benefits and Challenges of a Homestead Log or Timber Home
Benefits:
- Energy-efficient and eco-friendly construction reduces long-term costs.
- Natural materials blend seamlessly with the landscape, enhancing aesthetics.
- Self-sufficient design elements support food production, water collection, and animal husbandry.
- Durable and long-lasting structures withstand extreme weather conditions.
Challenges:
-
- Initial construction costs may be higher due to custom design and sustainable materials.
- Zoning and land use regulations may impact livestock or agricultural operations.
- Ongoing maintenance of log exteriors requires proper sealing and treatment to prevent weathering.
Creating Your Dream Homestead with Blue Ridge Custom and Log Homes
A modern homestead is more than just a place to live—it’s a way of life. By working with Blue Ridge Custom and Log Homes, homeowners receive expert guidance on designing a log or timber home that aligns with their self-sufficient goals. Lou and Eileen Pagano bring a wealth of experience, helping clients customize floor plans, select durable materials, and integrate sustainable features that enhance homesteading success.
Whether you envision a cozy cabin with a flourishing garden or a large-scale homestead with small livestock, a well-crafted log or timber home serves as the heart of your sustainable lifestyle. Thoughtful planning, high-quality materials, and a commitment to self-sufficiency make it possible to build a home that supports generations of sustainable living.

Site Plan Concept for a Modern Log Home Homestead
The site plan above presents an ideal layout for a modern homestead with a log or timber home at its heart. Each element is strategically placed to maximize efficiency, sustainability, and ease of use.
Here’s a breakdown of what’s included and why:
Central Log or Timber Home with Wraparound Porch
The home is positioned centrally to serve as the hub of homestead activities.
A wraparound porch provides shade, extends living space outdoors, and offers a place to relax while overlooking the homestead.
Kitchen Garden with Raised Beds and Herb Plots
Located close to the home for easy access to fresh produce and herbs for cooking.
Raised beds improve soil drainage, reduce weeds, and simplify maintenance.
Greenhouse Adjacent to the Garden
Allows for year-round growing of vegetables, herbs, and seedlings.
Positioned to receive optimal sunlight.
Rainwater Collection System with Storage Tanks
Collects rainwater from the home’s roof and directs it into storage tanks.
Provides a sustainable water source for irrigation and livestock.
Barn and Small Livestock Enclosures (Chickens, Rabbits, Goats)
Located slightly away from the home to minimize odors but still easily accessible.
Provides shelter and designated areas for feeding, milking, and egg collection.
Composting Area and Tool Shed
Composting helps recycle food scraps and animal waste into nutrient-rich soil for the garden.
A nearby tool shed keeps essential homesteading tools organized.
Walking Paths Connecting the Home to Key Areas
Clearly defined paths ensure easy movement between the house, garden, greenhouse, and animal areas.
Helps maintain an organized and visually appealing homestead.
Pond or Natural Water Source
Provides water for livestock and irrigation.
Enhances biodiversity by attracting beneficial wildlife.
Fenced Orchard with Fruit Trees
Protects fruit trees from deer and other wildlife.
Provides long-term food sources like apples, peaches, and pears.
Solar Panel Array Positioned for Maximum Sun Exposure
Located in an open area to harness maximum sunlight for energy independence.
Reduces reliance on the grid and supports sustainable living.
This layout is designed for efficiency, practicality, and self-sufficiency. Everything is positioned to minimize effort while maximizing production and sustainability.
© 2025 Blue Ridge Custom and Log Homes
– content by CSllcconsulting.com

