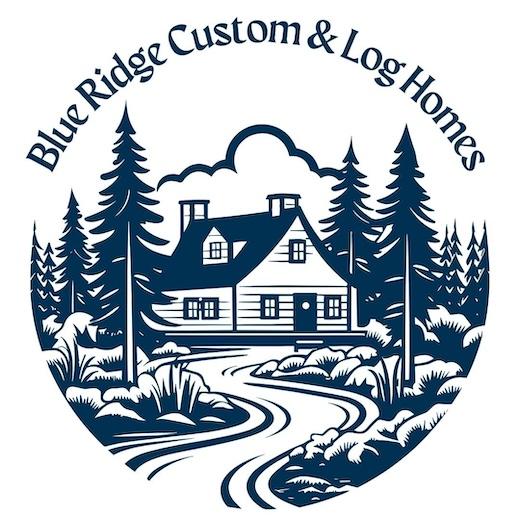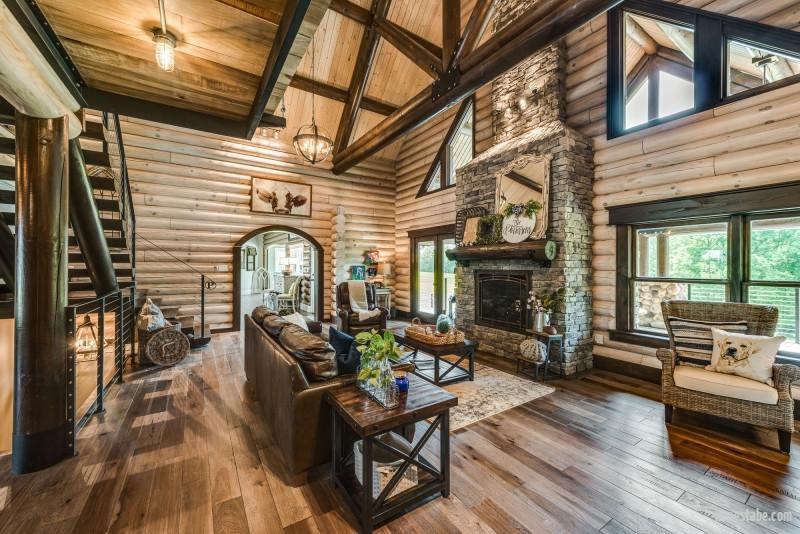Tips for an Inviting Open Floor Plan
When it comes to designing the heart of your log home, few spaces hold as much significance as the great room. A well-designed great room with an open floor plan not only enhances the aesthetics of your home but also fosters a sense of warmth, connection, and functionality. At Blue Ridge Custom and Log Homes, we understand the importance of creating a space that seamlessly integrates various elements while promoting comfort and usability. Here are some tips and ideas for designing the ultimate great room:
1. Embrace the Openness:
– One of the key features of a great room is its open floor plan, which promotes a sense of spaciousness and flow. Consider eliminating unnecessary walls to create an expansive, interconnected space that allows for easy movement and interaction.
2. Incorporate a Fireplace:
– A fireplace serves as the focal point of the great room, adding both visual interest and warmth to the space. Whether you opt for a traditional wood-burning fireplace or a modern gas insert, choose a design that complements the overall aesthetic of your home. Position seating arrangements around the fireplace to create a cozy gathering area for family and guests.
3. Maximize Natural Light:
– Large windows are essential for bringing in abundant natural light and showcasing the picturesque views surrounding your log home. Opt for strategically placed windows that frame scenic vistas while maintaining privacy. Consider installing clerestory or transom windows to maximize light penetration without compromising wall space.
4. Create a Versatile Dining Area:
– Designate a designated dining area within the great room that accommodates both formal dinners and casual gatherings. Choose a dining table and chairs that reflect your personal style and can accommodate the size of your family and guests. Enhance the ambiance with stylish lighting fixtures and artwork that complement the dining space.
5. Design a Functional Kitchen:
– The kitchen is often the heart of the home, so it’s important to design a space that is both functional and inviting. Incorporate ample counter space, storage solutions, and high-quality appliances to facilitate meal preparation and entertaining. Consider positioning the kitchen island or peninsula to create a natural boundary between the cooking area and the living space, allowing the cook to remain engaged in conversations while preparing meals.
6. Foster Connectivity:
– To encourage interaction and connectivity between the kitchen, dining area, and living space, ensure that the layout promotes easy communication and movement between these areas. Create designated zones for different activities while maintaining visual and physical connectivity throughout the great room.
Designing a great room with an open floor plan is a rewarding endeavor that requires careful consideration of various elements, from layout and functionality to aesthetics and ambiance. By incorporating the tips and ideas outlined above, you can create a welcoming and harmonious space that brings joy and comfort to you, your family, and your guests for years to come. At Blue Ridge Custom and Log Homes, we are committed to helping you bring your vision for the perfect great room to life.

