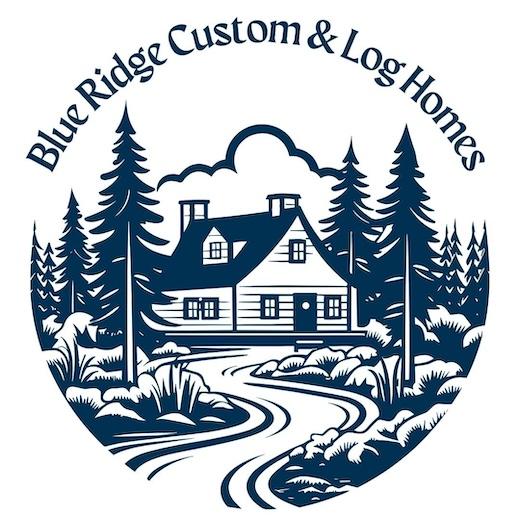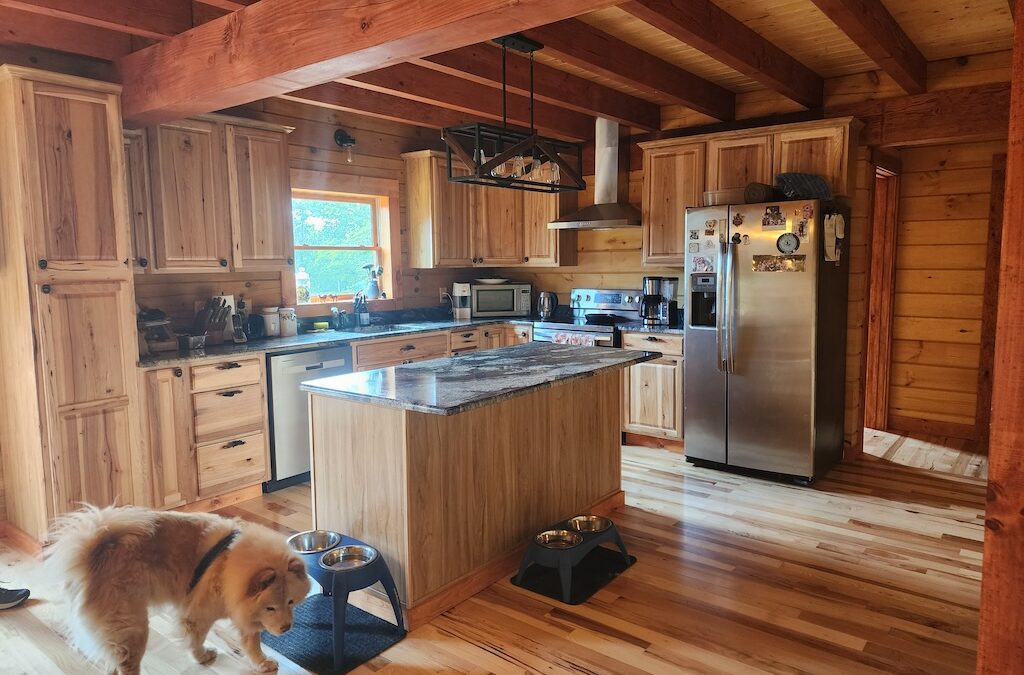Building a home is one of the most exciting—and challenging—ventures a couple can undertake together. As you plan and design your dream space, it’s only natural that you’ll encounter differing ideas about everything from floor plans to finishes. While these conflicts can feel frustrating, it’s crucial to address them quickly and constructively to ensure the project moves forward smoothly and both partners feel heard.
At Blue Ridge Custom and Log Homes, the design and building process is a collaborative experience, and the team works closely with you to resolve conflicts and bring your vision to life. Here’s why resolving these differences quickly is important and some tips to help guide you through the process.
Why Resolving Conflicts Quickly Is Crucial
- Keeps the Project on Track
The longer disagreements linger, the more they can slow down the planning and building process. Delays can lead to higher costs and frustration, making it difficult to maintain momentum. Addressing conflicts early helps keep everything moving according to schedule. - Ensures Alignment with Your Vision
Building a home is a big investment, and the goal is to create a space that both partners love. Prolonged disagreements can derail the vision, but resolving them leads to a cohesive design that reflects both of your personalities and needs. - Reduces Stress
The process of building a home is already stressful. Unresolved conflicts add unnecessary pressure. The sooner differences are worked out, the smoother the overall experience will be, creating a more enjoyable journey from start to finish.
Tips for Resolving Conflicts in Home Design
- Communicate Clearly and Respectfully
Each person should express their needs and desires clearly while also listening to the other’s perspective. Avoid interrupting and focus on understanding each other’s point of view rather than simply presenting your own. - Compromise
Building a home is a team effort, and compromises will be necessary. If one partner prefers a larger kitchen while the other wants a bigger master bedroom, finding a balance (like creating a spacious kitchen and a cozy, but functional master suite) can solve the problem without sacrificing both ideas. - Seek Professional Guidance
Sometimes, a third party can provide much-needed perspective. Blue Ridge Custom and Log Homes has experienced professionals who can mediate design conflicts, suggesting creative solutions that satisfy both parties and stay within budget. - Prioritize the Big Picture
Remember the ultimate goal: creating a home that suits both of your lifestyles and needs. While minor details are important, focus on what will make the home function well for both of you in the long term.
Common Conflict Scenarios and How to Resolve Them
Scenario 1: Floor Plan Disagreement – Open Concept vs. Defined Spaces
One partner loves the idea of an open-concept layout where the kitchen, dining, and living areas flow seamlessly together, while the other prefers more defined, private spaces for family activities.
Resolution:
A compromise could be achieved by creating a semi-open layout, where key rooms (like the kitchen and living area) flow into each other, but strategic use of partitions, sliding doors, or subtle changes in ceiling height can create distinct zones. Another option is to add a separate room (e.g., a cozy den or office) that provides privacy while keeping the rest of the home open and connected.
Scenario 2: Material Selection – Modern vs. Rustic
One partner wants sleek, modern finishes throughout the home—think glass, polished concrete, and clean lines—while the other prefers rustic materials like reclaimed wood, stone, and wrought iron.
Resolution:
Blend both styles by using a mix of materials in different areas of the home. For example, a modern kitchen with stainless steel appliances and granite countertops can be complemented with a rustic stone fireplace in the living room or reclaimed wood beams on the ceiling. Creating specific zones that highlight each style while maintaining a cohesive flow can allow both preferences to shine.
Scenario 3: Features – Bathtub vs. Shower
One partner envisions a luxurious, freestanding bathtub in the master bath, while the other prefers a large walk-in shower with multiple showerheads for a more spa-like experience.
Resolution:
Find a way to integrate both features by considering the space available. A potential solution is to design a spacious bathroom with a freestanding tub on one side and a separate, large shower area on the other. Alternatively, a large shower with a built-in tub or a luxurious soaking tub with a showerhead can combine both desires in a streamlined space.
Final Thoughts
Building a home is a journey of collaboration, and while conflicts are natural, working through them is essential for creating a space that meets both partners’ needs. With the help of Blue Ridge Custom and Log Homes, you’ll have expert guidance to ensure your home design reflects your shared vision, while providing the functional spaces you’ll both enjoy for years to come.

