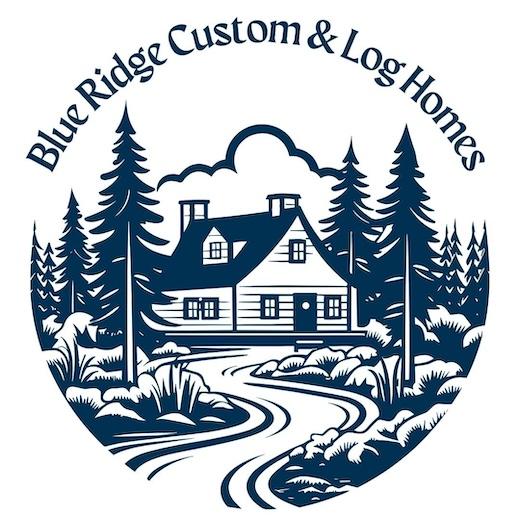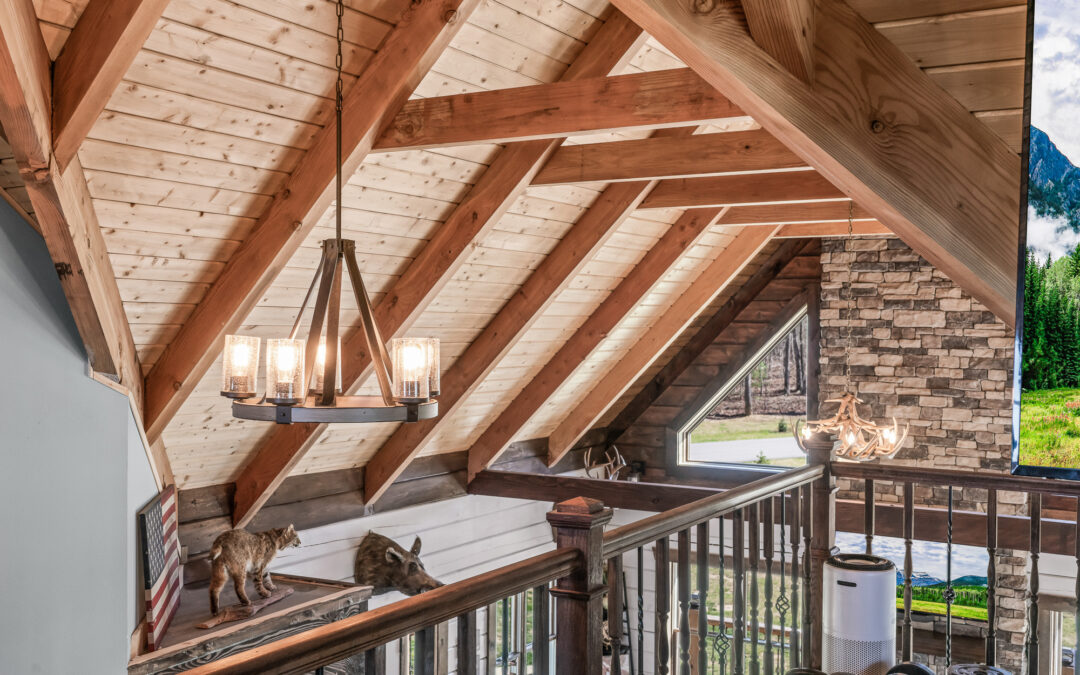Building a log home or SIP/timber frame house offers a unique opportunity to create an energy-efficient living space, and one of the most effective strategies to achieve this is by incorporating passive solar design principles. Passive solar design harnesses the natural energy of the sun to help regulate your home’s temperature, reducing the need for mechanical heating and cooling systems. With careful consideration of your home’s orientation, materials, and surrounding landscape, you can significantly lower energy costs while creating a comfortable living environment year-round.
A key aspect of passive solar design is the orientation of the home itself. The ideal positioning for a log or SIP/timber frame home is to have the longest side facing true south or within 15 degrees of south. This orientation allows your home to capture the maximum amount of sunlight during the colder months when the sun is lower in the sky. By taking advantage of this natural warmth, you can reduce your reliance on artificial heating systems, creating a cozier living space during winter.
Windows play a crucial role in this approach, especially on the south side of the house. Large, energy-efficient windows can be strategically placed to let in as much light and warmth as possible. This helps heat your home naturally when you need it most. However, it’s essential to consider how to manage the sunlight during the summer months to prevent overheating. Installing overhangs or awnings designed to block out the high summer sun while allowing the lower winter sun to penetrate can significantly enhance your home’s comfort throughout the year.
Another fundamental element of passive solar design is the use of thermal mass materials within the home’s interior. Materials like concrete, brick, stone, or tiles have the ability to absorb, store, and gradually release heat. When these materials are placed in areas that receive direct sunlight, they gather heat during the day and slowly release it at night, helping to regulate indoor temperatures naturally. This process not only maintains a more consistent indoor climate but also reduces the need for additional heating, making your home more energy-efficient and cost-effective.
The surrounding landscape of your home can also play a significant role in enhancing its passive solar efficiency. Thoughtful landscaping decisions, such as planting deciduous trees on the south and west sides of your home, provide natural shade during the hot summer months. As these trees lose their leaves in the winter, they allow the sunlight to reach and warm your home. Meanwhile, evergreen trees strategically placed on the north and northwest sides act as windbreaks, protecting your home from cold winter winds and further improving thermal efficiency.
In addition to maximizing solar gain, it’s crucial to prevent energy loss through windows and insulation. Using energy-efficient, double- or triple-pane windows with low-emissivity coatings can significantly reduce heat loss during winter while preventing unwanted heat gain in summer. Complementing these windows with high-quality insulation ensures that your log or SIP home retains the warmth generated by passive solar heating, enhancing both comfort and energy savings.
The choice of building materials is another vital aspect to consider when designing a home with passive solar principles in mind. Log homes are particularly well-suited for this approach due to their natural thermal mass, which helps retain heat in the winter and keep interiors cool in the summer. SIPs (Structural Insulated Panels) and timber frame components are also excellent options, providing tight building envelopes that prevent air leakage and maximize the benefits of passive solar heating.
Passive solar design is not just about controlling temperature; it’s also about creating a sustainable, environmentally friendly living space. By thoughtfully positioning your home and choosing the right materials, you can enjoy a space that remains warm during the cold months, cool during the hot ones, and energy-efficient all year long. This approach not only reduces your carbon footprint but also leads to significant savings on your utility bills over the lifetime of your home.
If you’re ready to build a home that combines the timeless beauty of log or timber frame construction with modern energy-efficient principles, Blue Ridge Custom and Log Homes can guide you every step of the way. Our expertise in designing and building homes that take full advantage of passive solar energy ensures a sustainable and comfortable lifestyle for you and your family.
Contact us today to learn how we can help you create your dream home that is as eco-friendly as it is beautiful.

